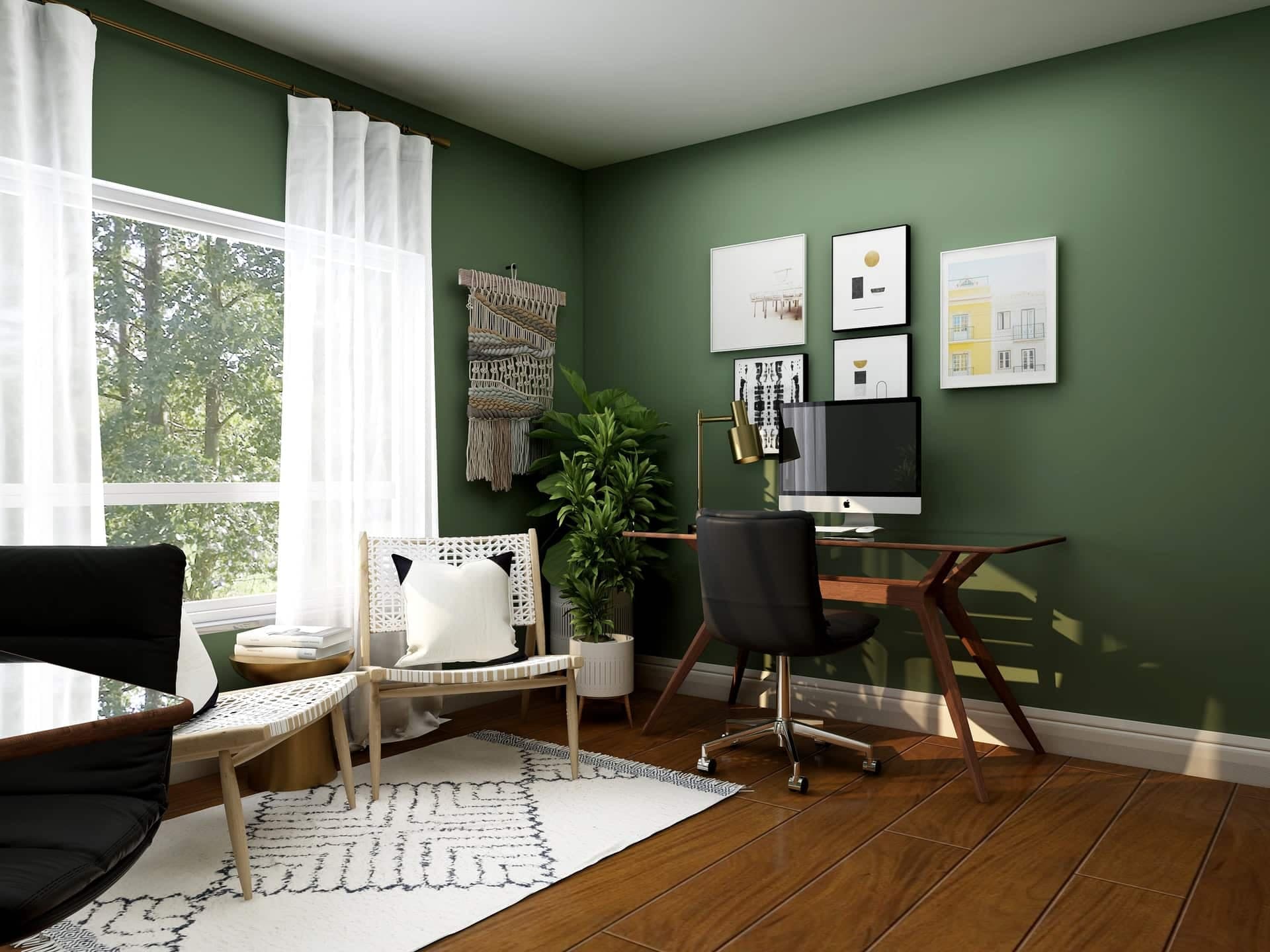
We tailor every marketing campaign to a customer’s requirements and we have access to quality marketing tools such as professional photography, video walk-throughs, drone video footage, distinctive floorplans which brings a property to life, right off of the screen.
Set in the picturesque village of Alveston, just moments from Stratford-upon-Avon, The Lodge is a striking Grade II listed 19th-century detached home that perfectly balances period elegance with modern luxury.
Behind its attractive stucco façade lies a thoughtfully extended residence offering four bedrooms, three reception rooms, and a stunning open-plan kitchen, dining and living space—ideal for both relaxed family life and stylish entertaining. A modern single-storey extension to the rear seamlessly integrates with the original architecture, creating light-filled living areas with a refined contemporary feel.
Character features abound throughout the original home, from tall ceilings and crittal windows to period fireplaces and timeless detailing, all carefully preserved to retain the building’s historic charm.
Beyond the main house, a separate one-bedroom annexe offers superb versatility—perfect for guests, independent family members, or as a home office or income-generating holiday let.
The Lodge is a rare opportunity to own a piece of local history, enhanced with all the comfort and convenience of modern living, in one of Warwickshire’s most sought-after village settings.
Tucked back from the road in a prominent corner position at the heart of Alveston village, The Lodge welcomes you via an elegant reception hall, where a graceful staircase draws the eye and offers a preview of the beautifully curated living spaces beyond.
The ground floor unfolds with a charming sitting room featuring a fireplace and French doors that open onto the garden terrace—perfect for summer evenings. A separate dining room offers a more formal setting for entertaining, while a versatile third reception room provides space for a home office, snug or creative studio.
An inner hallway leads past a superbly appointed utility and boot room—complete with generous storage and an AGA—into the striking single-storey rear extension. This expansive, light-filled space is the heart of the home, with a contemporary kitchen, dining area and relaxed living zone, all framed by wide glazing and views to the garden and courtyard.
Upstairs, a generous landing with inviting reading nook leads to four well-proportioned double bedrooms and a stylish family bathroom. The principal suite is a true retreat, featuring a fireplace with inset log burner, a sleek shower room, and a statement bathroom with a freestanding copper bath and second log burner—ideal for cosy winter evenings. A walk-in wardrobe and dressing room complete the suite.
Set within the courtyard, the separate annexe (Butterfly House) offers flexible accommodation with a spacious living area, well-equipped kitchenette, and a charming bedroom above with vaulted ceilings and exposed beams, alongside a contemporary shower room.
The courtyard itself is perfect for entertaining and gives access to a useful outside stores and driveway to side providing parking for multiple vehicles, while pathways lead to the rear and side of the property, opening into the beautifully stocked, private formal gardens. A large garden shed offers additional practical storage space.
GROUND FLOOR
Kitchen/Family Room
34'8" x 22'8" (10.56m x 6.91m)
Utility Room
11'11" x 13'5" (3.63m x 4.08m)
Lounge
18'6 x 12'6 (5.64m x 3.82m)
Dining Room
14'5" x 12'6" (4.39m x 3.82m)
Drawing Room
15' x 11'11" (4.57m x 3.62m)
WC/Boot Room
6'1 x 10'4 (1.86m 3.16m)
Store
8'5" x 9'7" (2.57m x 2.93m)
Cellar One
10'9 x 7'10 (3.29m x 2.39m)
Cellar Two
14'5 x 12'6 (4.39m x 3.82m)
FIRST FLOOR
Principal Bedroom
14'9" x 12'6" (4.50m x 3.82m)
Bedroom Two
14'11" x 13' (4.53m x 3.95m)
Bedroom Three
15' x 11'11" (4.57m x 3.62m)
Bathroom
ANNEXE (BUTTERFLY HOUSE)
Lounge Area
11'7" x 15'5" (3.52m x 4.69m)
Kitchen
11'7 x 7'4" (3.52m x 2.23m)
Bedroom
11'7 x 16'6 (3.52m x 5.04m)
Shower Room
The Location
Lying just two miles from Stratford-upon-Avon and bordered on three sides by the River Avon, the much sought-after village of Alveston enjoys an idyllic location set amidst attractive Warwickshire countryside. It offers a wide variety of character, period and modern cottages and houses, together with an historic church, village green and the highly regarded Ferry Inn. Local shopping facilities are readily available in Tiddington, about a mile distant.
Stratford-upon-Avon is internationally famous as the birthplace of William Shakespeare and home to the Royal Shakespeare Theatre. It attracts almost four million visitors a year who come to see its rich variety of historic buildings. Stratford is also a prosperous riverside market town which provides South Warwickshire with a wide range of national and local stores, fine restaurants, a good choice of public and private schools and excellent sporting and recreational amenities. These include golf courses, swimming pool and leisure centre, race course, the nearby north Cotswold Hills as well as the River Avon for anglers and boating enthusiasts.
The town is well served by trunk road/motorway and rail communications with regular train services to Birmingham Moor Street and London Marylebone (via Warwick Parkway/Leamington Spa stations), whilst junction 15 of the M40 motorway is situated within about 15 minutes drive. Birmingham International Airport, the National Exhibition and Agricultural Centres and International Convention Centre are all located in under one hour's travel whilst other well known business centres including Warwick & Leamington Spa, Coventry, Evesham, Redditch and Solihull are all readily accessible.