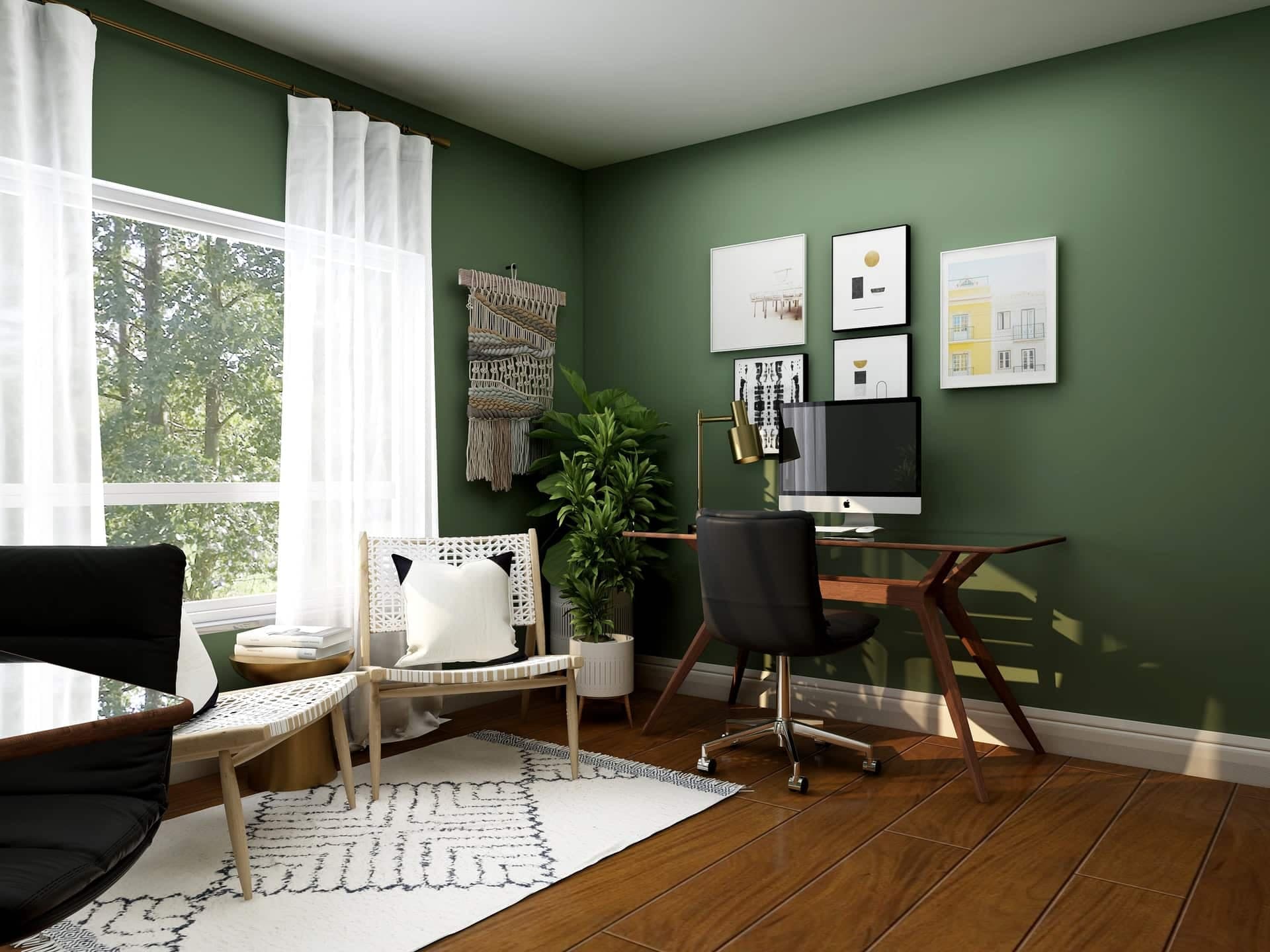
We tailor every marketing campaign to a customer’s requirements and we have access to quality marketing tools such as professional photography, video walk-throughs, drone video footage, distinctive floorplans which brings a property to life, right off of the screen.
The Property
Once the village Co-operative Store, Sharrow House is a striking Victorian building that has evolved beautifully over time. Today, it stands as a thoughtfully reimagined family home — one that combines the charm of its historic past with a modern, design-led extension to the rear. The result is a truly individual property that balances character, comfort, and contemporary living in perfect harmony.
At the heart of Snitterfield, a vibrant village on the edge of Stratford-upon-Avon, Sharrow House enjoys a prominent position on The Green, surrounded by community life and rural scenery alike.
Step inside and the sense of scale and light is immediate. The original entrance hall — with its high ceilings and elegant staircase — sets a welcoming tone, leading through to the main reception spaces. The living room is bright and generous, with dual-aspect windows that flood the space with natural light, while the study offers flexibility — ideal as a home office, playroom, or snug — and features a charming fireplace as its focal point.
The dining room opens seamlessly into the home’s showpiece: a stunning kitchen and family room housed within the modern rear extension. Here, a blend of sleek design and relaxed comfort comes together to create an effortless everyday living space. The kitchen itself is beautifully appointed, featuring quartz worktops, a bank of integrated appliances, and a central island with breakfast bar — perfect for both casual meals and entertaining. A wall of teal-framed sliding doors draws the eye out to the garden, filling the space with light and providing a wonderful indoor-outdoor connection. Completing the ground floor is a well-equipped utility and boot room, along with a cloakroom/WC, adding to the home’s practicality.
Upstairs, a central landing leads to five bedrooms, a family bathroom, and a separate shower room — providing plenty of space for a growing family or visiting guests.
Outside, Sharrow House sits on a generous 0.12-acre plot, with a private rear garden laid mainly to lawn and edged with mature planting that brings colour and privacy throughout the seasons. A terrace patio offers the perfect spot for outdoor dining and summer evenings. Beyond a personnel gate lies an oversized garage offering excellent storage or workshop potential, along with a driveway providing ample parking. The front garden is attractively landscaped, with additional tandem-width parking enhancing convenience.
With its rich village history, beautifully balanced design, and prime location in the heart of Snitterfield, Sharrow House represents a rare opportunity — a home that celebrates its past while embracing modern living, all just moments from the charm and culture of Stratford-upon-Avon.
The Location
Snitterfield is a delightful village with a thriving community, situated within easy access of Stratford-upon-Avon with its Shakespeare connections, Warwick, Leamington Spa, Coventry and Solihull. The village has a good range of local amenities, which include a nursery, infant and junior school, excellent local shop,, Cobbs farm shop, one pub, a church and a dentist's surgery. A recently completed sports club, new tennis courts and a bowling green. Snitterfield is surrounded by delightful Warwickshire countryside with many walks and bridle paths.