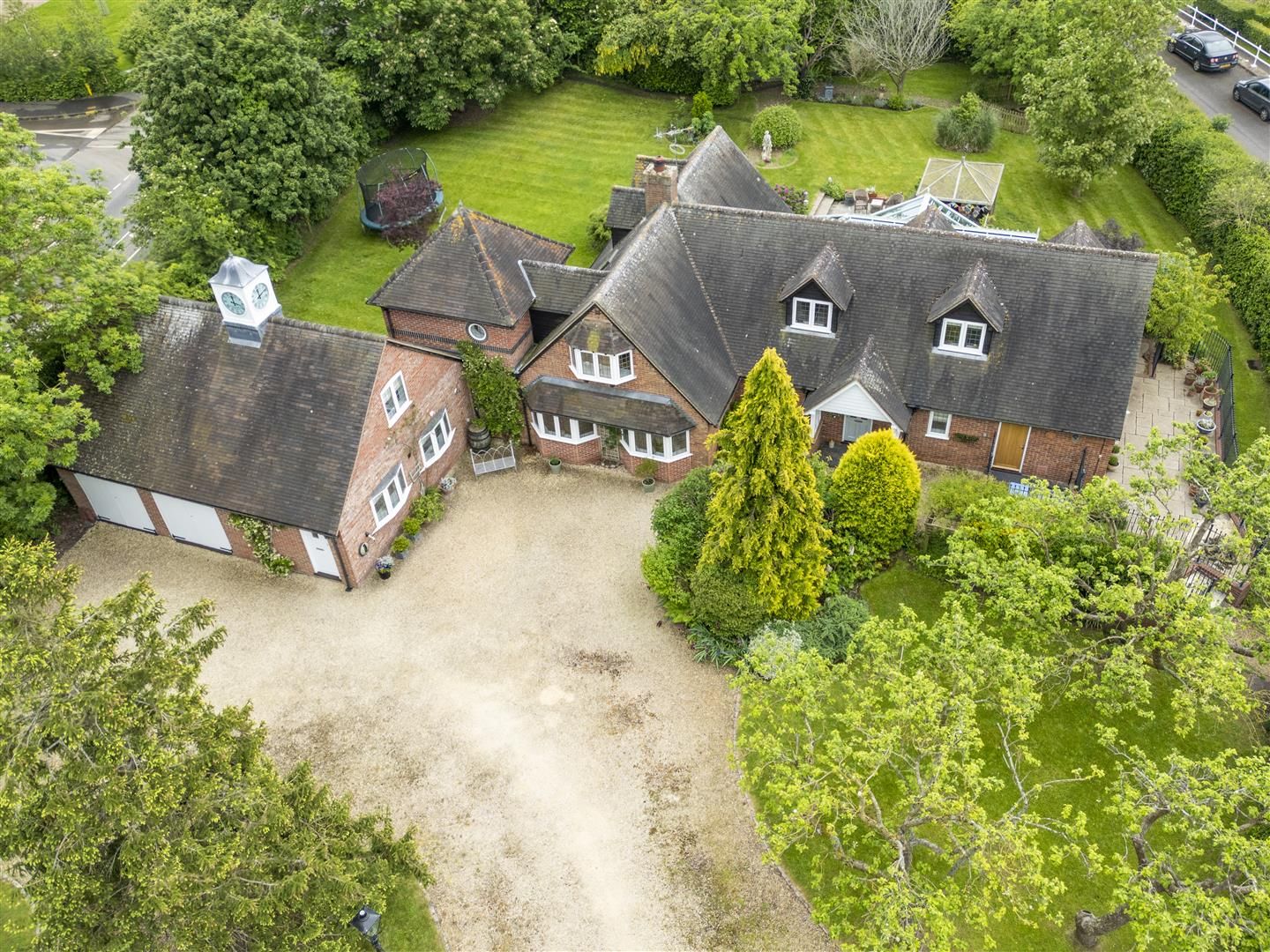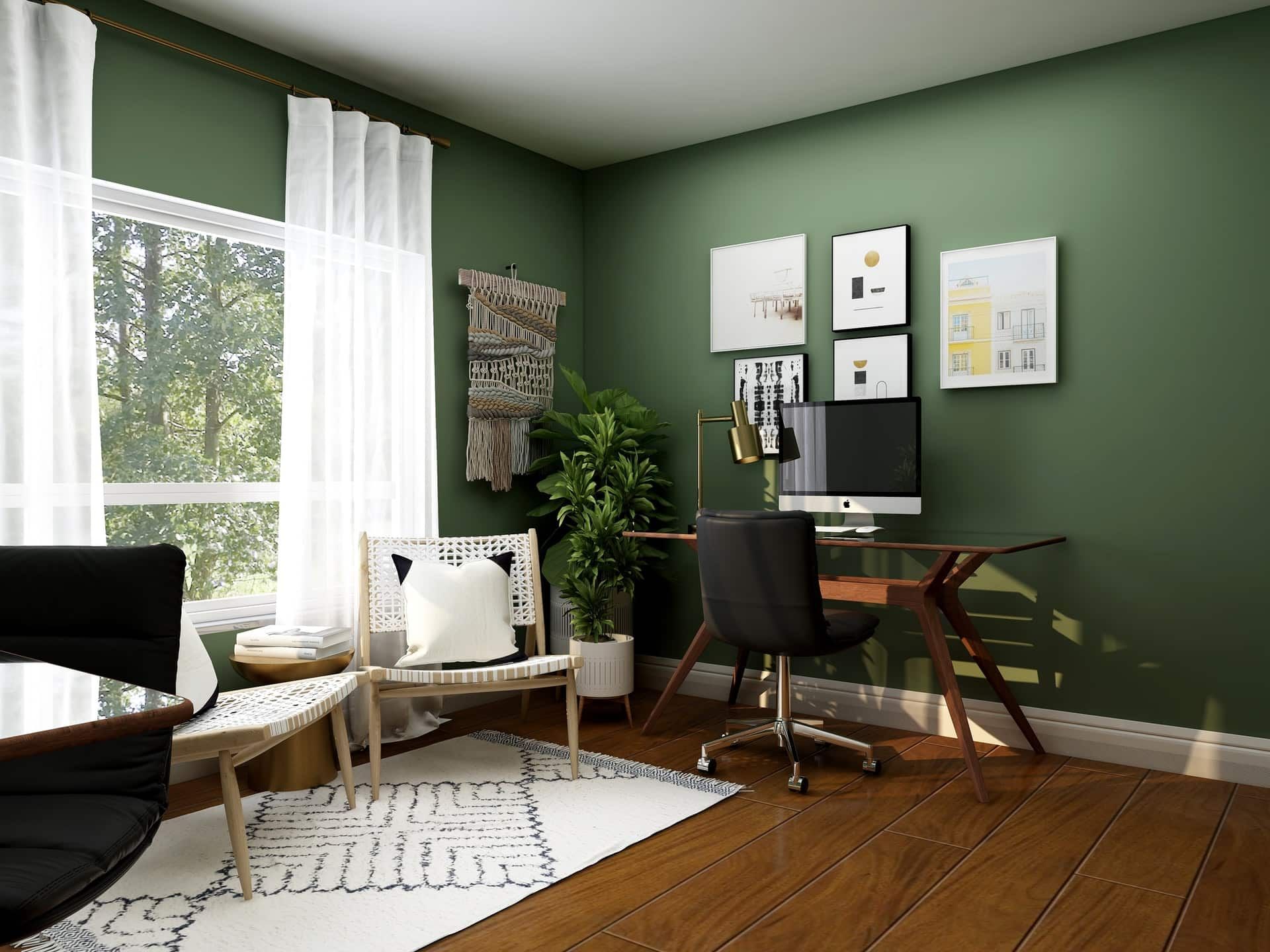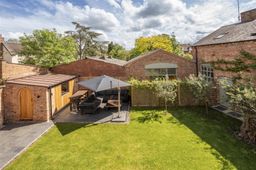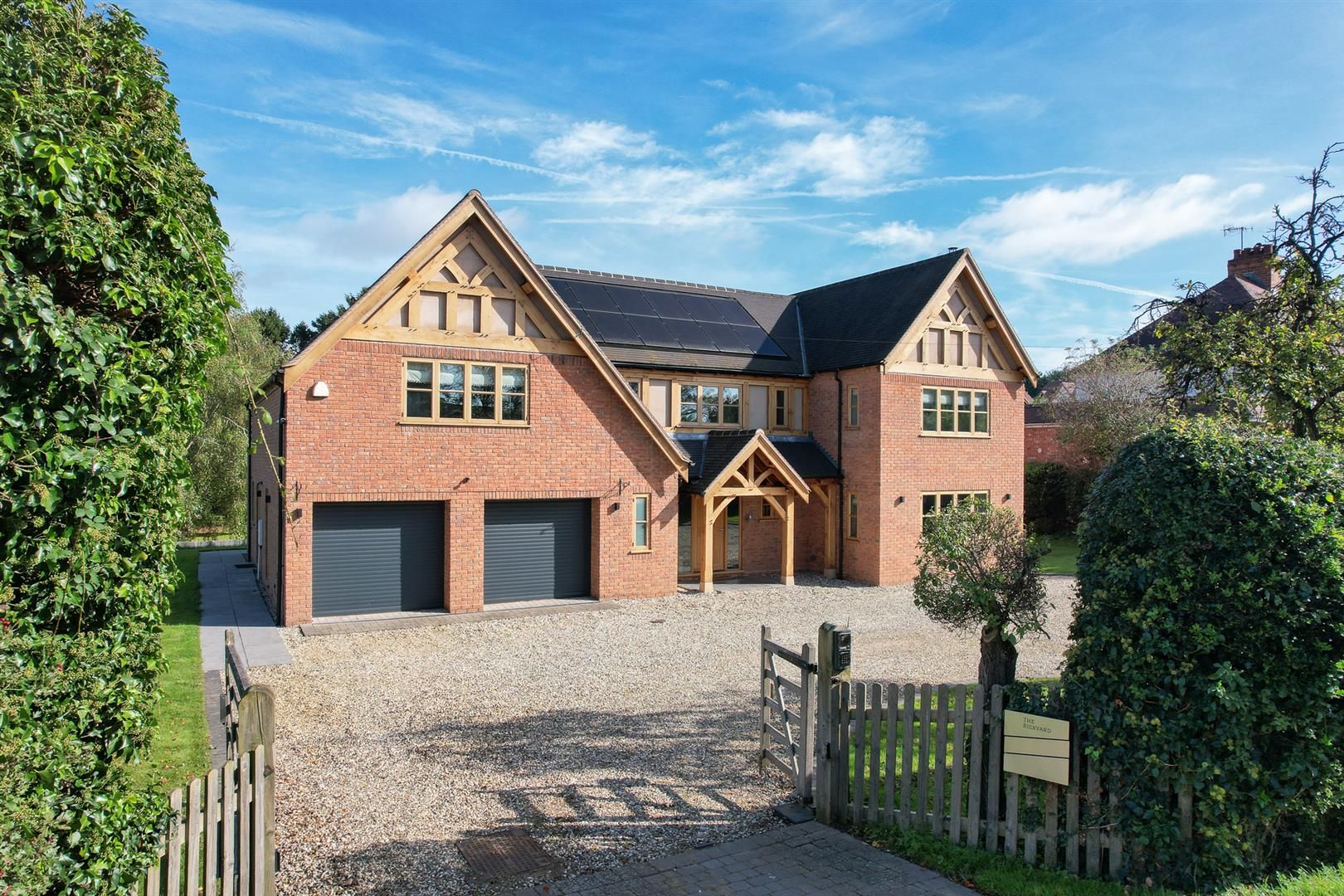Church Lane, Shottery, Stratford-Upon-Avon, CV37 9HQ
Guide Price £1,500,000
Key Information
Key Features
Description
* Reception Hall
* WC & Cloaks
* Lounge
* Study
* Family Dining Kitchen
* Garden Room
* Utility & Ground Floor Shower Room
* Five Double Bedrooms
* Stylish Bathroom & Three En-suite
* Impressive Self Contained Annexe
* Enclosed Gardens
* Off Road Parking
This striking detached period home, occupies a prominent position in the heart of Shottery, a desirable village located towards the fringe of Stratford upon Avon town centre, so ideally positioned to take advantage of the countless attractions and amenities at hand. One of the former lodges to Shottery Hall, this impressive property has been thoughtfully restored by the current owners, creating a truly inspirational, turn key home, blending its period charm with modern refinement and a design flair that will be widely appreciated. Comprising a generous main house and a stylish self contained annexe, the property also affords a highly versatile plethora of accommodation, that could suit a variety of buyers needs, from multi generational living, to home working or sub letting, this rarely available home requires internal viewing to be fully appreciated.
The Property
Being set dominantly along Church Lane, you access by car through two pillars, into a driveway and turning area. There is dedicated space for parking and imposing oak gates provide secure access and a high degree of privacy to the rear garden.
A paved terrace abuts an area of manicured lawn, with various specimen trees interspersed to boundary providing a pleasant, leafy backdrop. There is a substantial brick-built store and workshop and separate access to the annexe.
Entering the property, there is an inner hall and lobby providing access to a cloaks cupboard and ground floor shower room and WC. Solid doors lead off to a useful study / snug room, which has a feature period style fireplace, oak flooring and window seat in bay to front.
Continuing through to the lounge, which is a great space with oak flooring throughout, inset log burner and bespoke fitted shelving. Double opening doors then lead through to the heart of this home.
The impressive family dining kitchen is the perfect space to enjoy hosting guests whilst preparing meals, and has been designed to afford a flexible approach to daily living due to its open plan flow of zones.
The kitchen itself is beautifully appointed with a comprehensive range of storage, complemented by shaker style doors and contrasting quartz worksurfaces over. A central island with breakfast bar provides a great working space and the range of branded appliances include an oven, microwave, induction hob, dishwasher and wine cooler.
The accommodation flows through to a super garden room, filled with natural light through dual aspect windows, velux roof lights and bi folding doors to the garden and additional enclosed courtyard. There is also a separate utility room.
To the first floor, a central landing with airing cupboard provides access to four double bedrooms and a stylish, high quality family bathroom. The main bedroom and guest bedroom also benefit from equally well appointed en-suite shower rooms, affording an appealing layout for larger families. There is loft access from bedroom three, to a partially boarded storage area.
Having two access points, one from the garden of the main house and the other onto Shottery itself, this independent unit offers a wealth of cool, open plan accommodation over two floors. The living space flows seamlessly around a feature staircase, encouraging a sociable and flexible lifestyle choice of dining, seating, and home working. The kitchen is both modern and well equipped, so suitable for permanent occupation. The mezzanine bedroom has a feature vaulted ceiling and has access to a stylish ensuite shower room. There is pedestrian right of access on the Shottery side of the property with roadside parking. Historically, the annexe has been let out both short and long term and has a proven track record of generating a healthy income.
GROUND FLOOR
Reception Hall
Shower Room
Study
3.36m x 3.02m (11' x 9'11")
Lounge
4.27m 3.96m (14' x 13')
Kitchen/Diner
4.11m x 6.94m
(13'6" x 22'9")
Garden Room
3.94m x 4.43m (12'11" x14'6")
Utility Room
FIRST FLOOR
Principal Bedroom & En Suite Bathroom
4.51m x 4.30m (14.10" x 14'1")
Guest Bedroom
4.08m x 3.51m (13'5" x 11'6")
Bedroom Three
4.08m x 3.33m (13'5" x 10'11")
Bedroom Four
4.30m x 2.64m (14'1" x 8'8")
THE COACH HOUSE (ANNEXE)
5.98m x 7.09m (19'7" x 23'3")
Bedroom
3.38m x 3.46m (11'1" x 11'4")
STORE
2.27m X 3.48m (7'6" X 11'5")
Arrange Viewing
Property Calculators
Would you like to speak to one of our independent mortgage advisors?
Mortgage
Stamp Duty
View Similar Properties

Guide Price£1,500,000Freehold
Alderminster, Stratford-Upon-Avon, CV37 8NX
Register for Property Alerts

Register for Property Alerts
We tailor every marketing campaign to a customer’s requirements and we have access to quality marketing tools such as professional photography, video walk-throughs, drone video footage, distinctive floorplans which brings a property to life, right off of the screen.



