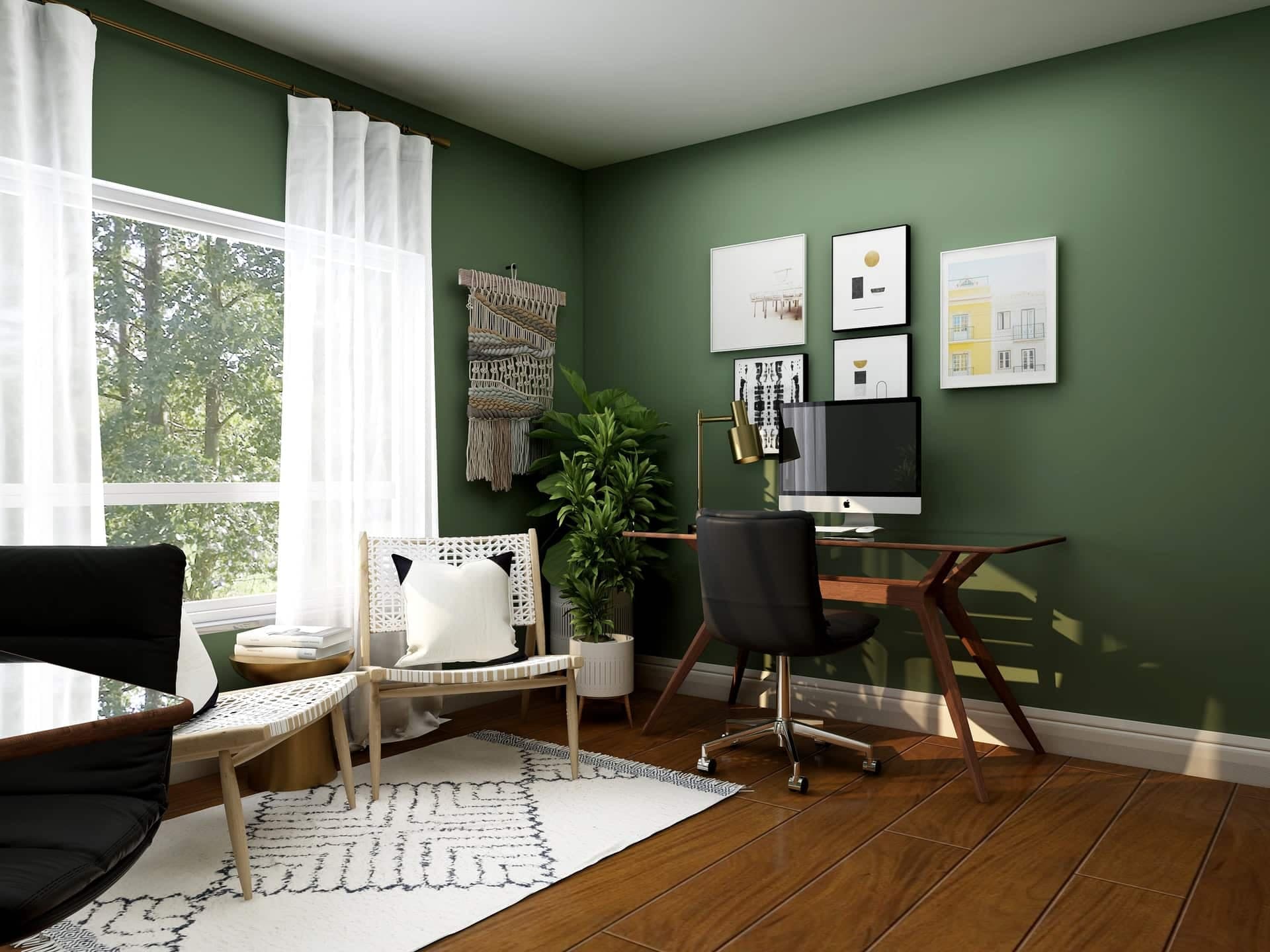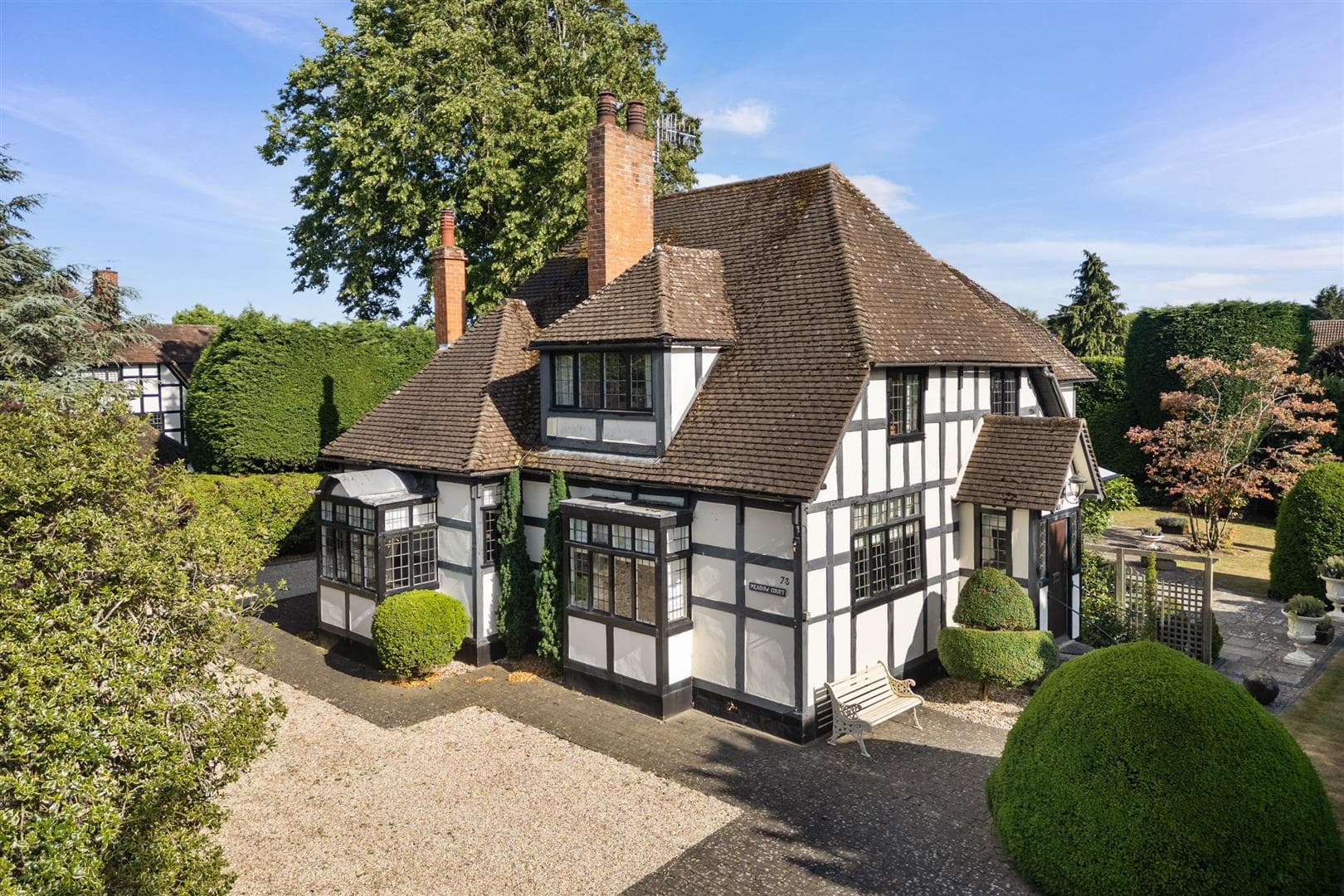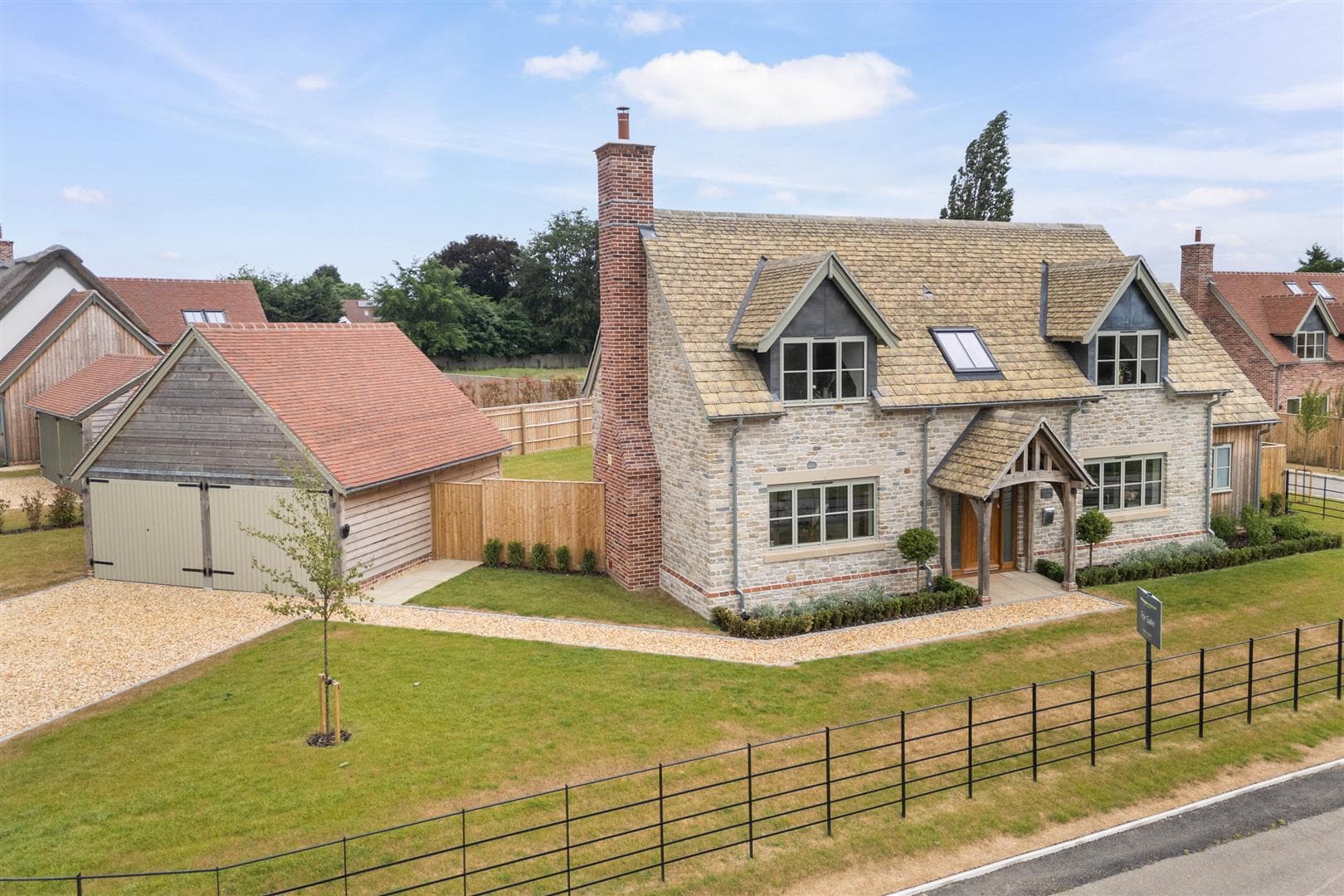
We tailor every marketing campaign to a customer’s requirements and we have access to quality marketing tools such as professional photography, video walk-throughs, drone video footage, distinctive floorplans which brings a property to life, right off of the screen.
The Property
Designed with a focus on space, light, and landscape, this striking home centres around a dramatic open-plan living and kitchen area. Vaulted ceilings, a log burner, and a stunning bank of floor-to-ceiling glazing has sliding or double doors allowing the whole facade to be opened up, creating a bright, welcoming space that captures uninterrupted views over the surrounding land — making this the true heart of the home.
Accommodation is thoughtfully arranged with four large double bedrooms, three of which benefit from en-suite bath or shower rooms, offering privacy and comfort. A practical utility room, boot room with door to rear enclosed garden, ideal for wet dogs and wellies, and laundry room ensure the property caters equally well to everyday country life.
Grounds & Setting
Outside, Skylark Barn sits in around 4.7 acres of idyllic countryside grounds. An extensive programme of planting has been carried out over the past six years to provide complete privacy.
The land features a productive orchard with apple, pear, cherry, and hazelnut trees, while a copse of silver birch and maple provides seasonal colour and shelter. A wildlife pond adds both ecological interest and a beautiful focal point to the grounds. The east and south boundary have the original Victorian estate railings, with new hedgerow planted to create a diverse wildlife habitat, reflecting the care and thought given to both design and heritage throughout the property.
The property is approached via a discreet recessed gated driveway, leading to a hardstanding for trailers or horsebox, a substantial 16m barn with power and water, tall openings to allow access for small holder machinery and an enclosed yard, double carport, and a field shelter, ideal for equestrian or smallholding use.
A Lifestyle Opportunity
A walk across Meon Hill takes you to a wonderful cafe at Clopton farm shop, which also provides local produce. Whether you’re looking for a peaceful retreat, a base for countryside pursuits, or an architecturally distinct home to enjoy modern rural living, Skylark Barn delivers on every level. With a 10-year Build-Zone warranty (from completion of renovation in 2019) providing peace of mind, this exceptional property invites you to enjoy a lifestyle rooted in quality, design, and nature.
Living Room
6.08m x 11.46m (19'11" x 37.7")
Utility Room
2.26m x 4.14m (7'5" x 13'7")
Laundry Room
2.26m x 2.82m (7'5" x 9'3")
Boot Room
2.87m x 3.29m (9'5 x 10'9")
Bedroom One
6.18m x 4.22m (20'3" x 13'10")
En-suite Bathroom
2.16m x 4.22m (7'1! x 13'10")
Bedroom Two
8.44m x 4.23m (27'8" x 13'11")
En-Suite
2.00m x 2.78m (8'7" x 9'1")
Bedroom Three
3.03m x 3.33m (12'11" x 10'11")
Bedroom Four
3.93m x 3.28m (12'11" x 10'9")
Bathroom & Separate WC
2.87x 2.34m (9'5" x 7'8")
Barn
6.00m x 16m (19'8" x 52'6)
Field Shelter
3.6m x 4.8m (11'10" x 15'9")
Car Port
5.10m x 7.65m (16'9" x 25'1")
GENERAL INFORMATION
Subjective comments in these details imply the opinion of the selling Agent at the time these details were prepared. Naturally, the opinions of purchasers may differ.
Agents Note: We have not tested any of the electrical, central heating or sanitaryware appliances. Purchasers should make their own investigations as to the workings of the relevant items. Floor plans are for identification purposes only and not to scale. All room measurements and mileages quoted in these sales particulars are approximate.
Fixtures and Fittings: All those items mentioned in these particulars by way of fixtures and fittings are deemed to be included in the sale price. Others, if any, are excluded. However, we would always advise that this is confirmed by the purchaser at the point of offer.
Tenure: The property is Freehold with vacant possession upon completion of the purchase.
Services: Oil Fired central heating, mains electricity and water. Private drainage.
Local Authority: Stratford Council Tax Band G.
In line with The Money Laundering Regulations 2007 we are duty bound to carry out due diligence on all of our clients to confirm their identity. Rather than traditional methods in which you would have to produce multiple utility bills and a photographic ID we use an electronic verification system. This system allows us to verify you from basic details using electronic data, however it is not a credit check of any kind so will have no effect on you or your credit history. You understand that we will undertake a search with Experian for the purposes of verifying your identity. To do so Experian may check the details you supply against any particulars on any database (public or otherwise) to which they have access. They may also use your details in the future to assist other companies for verification purposes. A record of the search will be retained.
To complete our quality service, VaughanReynolds is pleased to offer the following:-
Free Valuation: Please contact the office on 01789 292659 to make an appointment.
VaughanReynolds Conveyancing: Very competitive fixed price rates agreed with our panel of local experienced and respected Solicitors. Please contact this office for further details.
Mortgages: We can offer you free tailored mortgage and insurance advice, with the added peace of mind that you are being supported by professional industry experts, throughout the whole process. Immediate Mortgage Solutions offer a comprehensive, whole of market mortgage service, with no fees and no obligation. Please call Daniel Quinn on 07395 794 539 or contact by e-mail, dan@immediatemortgagesolutions.co.uk .

