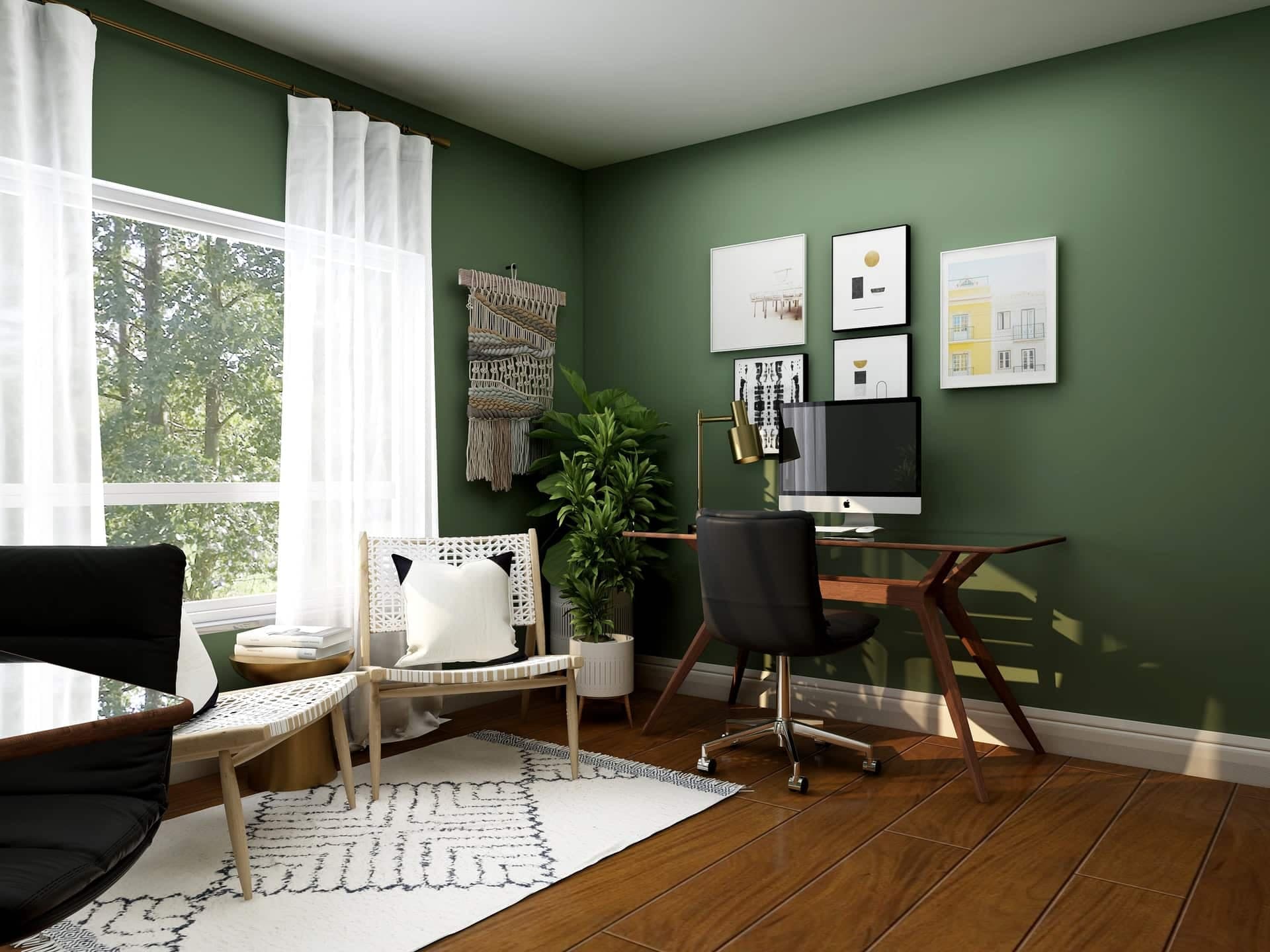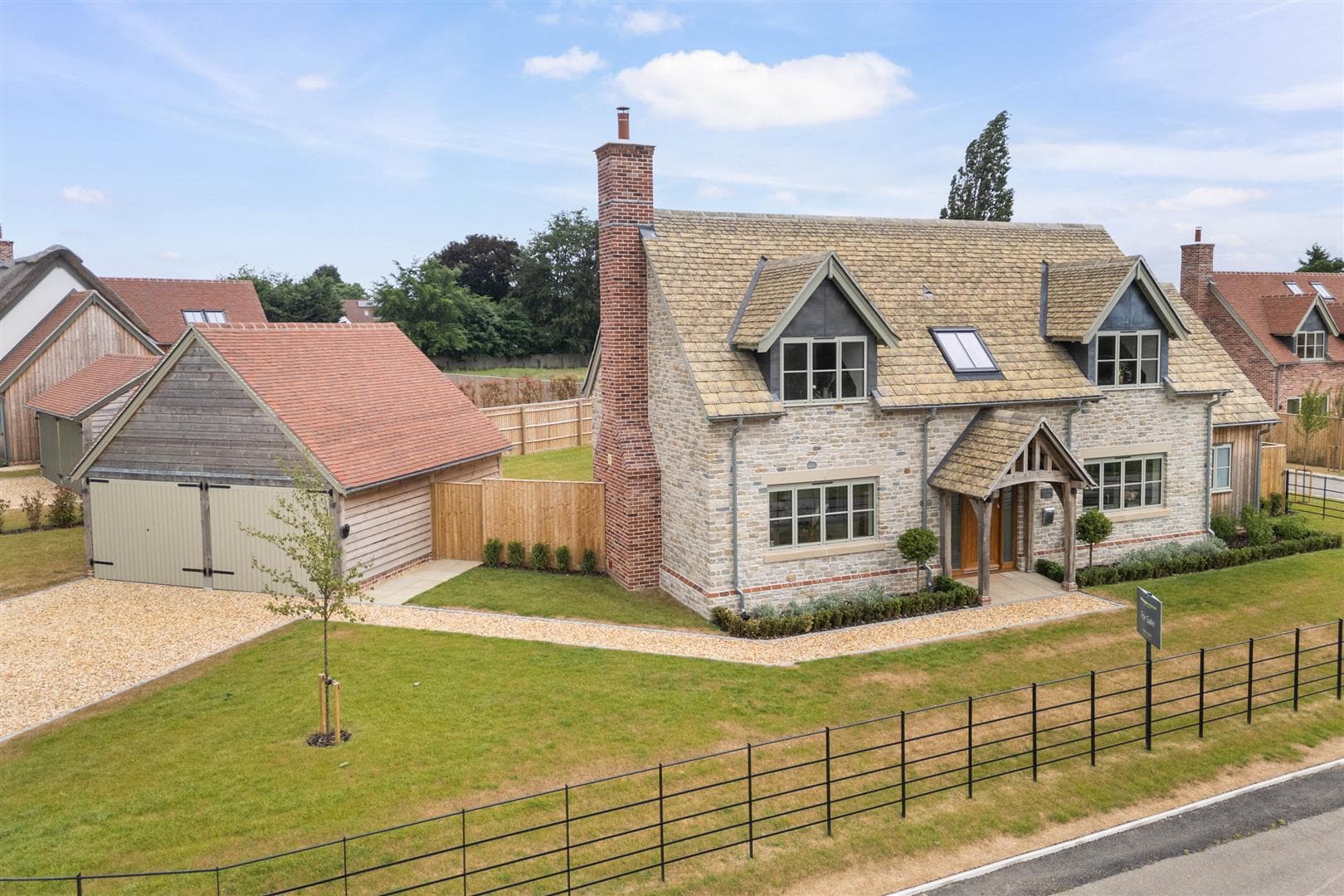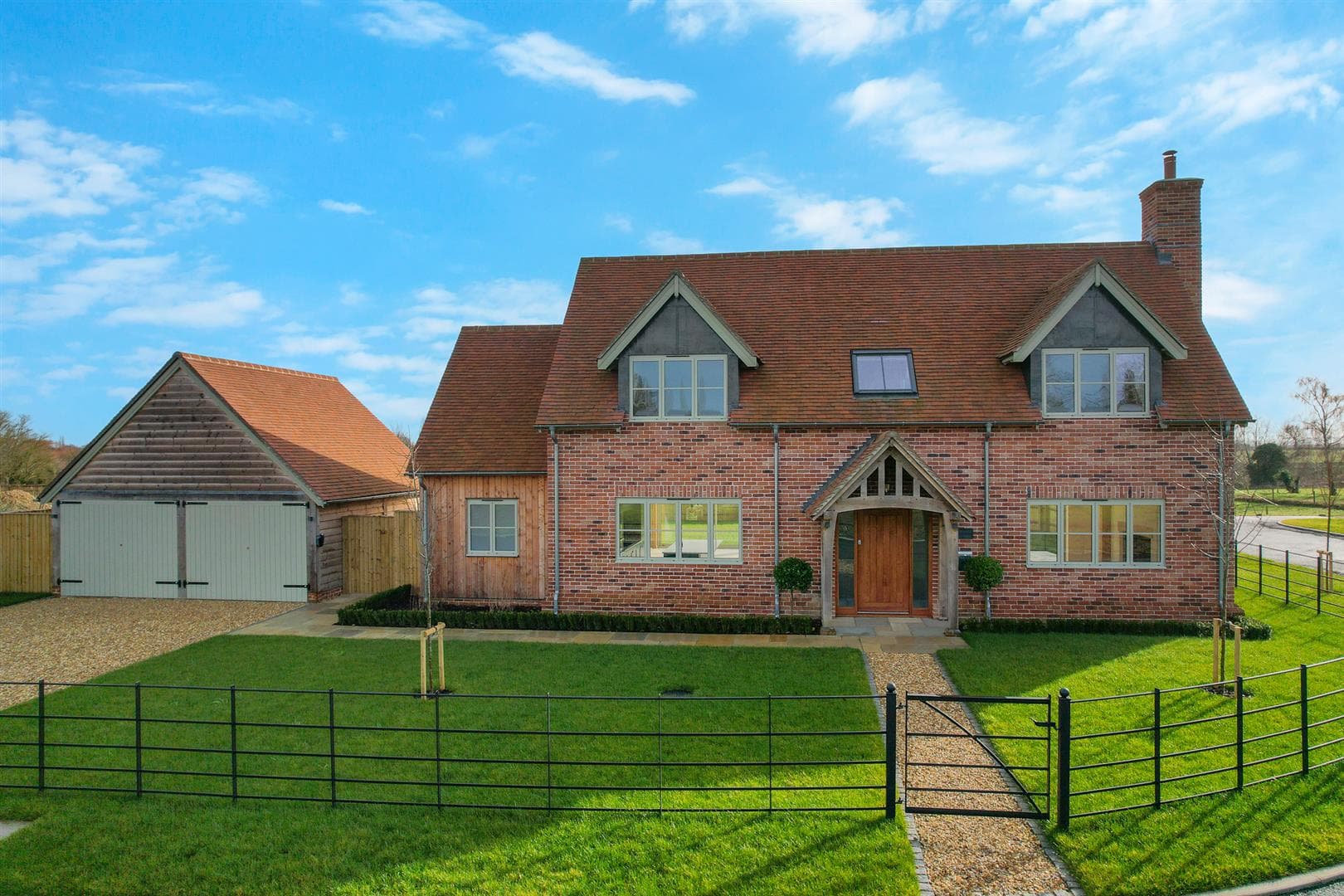
We tailor every marketing campaign to a customer’s requirements and we have access to quality marketing tools such as professional photography, video walk-throughs, drone video footage, distinctive floorplans which brings a property to life, right off of the screen.
An Exclusive Collection of Exceptional Homes in th
Tucked away in the very centre of the sought-after village of Welford on Avon, Welford Gate is an exclusive new development of just five exceptional detached homes, thoughtfully designed and beautifully finished. Blending contemporary luxury with timeless style, each home offers the perfect balance of village charm and modern living — an opportunity rarely found in such a desirable location.
Weston House — The Flagship of Welford Gate
Steeped in character and history, Weston House stands as the distinguished centrepiece of Welford Gate — a striking detached period home of local architectural interest and an admired part of the village’s heritage. Once serving as a cottage hospital, during wartime as quarters for the RAF and Army officers and later a private residence, this remarkable building has now been reimagined by Grevayne Homes into a luxury family home of exceptional quality.
Beautifully restored, Weston House blends authentic period charm with modern refinement. Behind its handsome red-brick façade lies a home of generous proportions and contemporary comfort. The vast reception hall sets the tone — a grand yet welcoming space suitable for a variety of uses, leading to an inner hall with cloakroom and a series of elegant living areas.
A dual-aspect sitting room with log burner offers warmth and sophistication, complemented by a dedicated study and a family room that opens through to a truly impressive dining kitchen. This semi open-plan design creates an easy, natural flow — perfect for family life and entertaining alike. The boot room and utility add everyday practicality without compromising style.
Upstairs, four spacious double bedrooms provide calm and comfort, two featuring en-suite bathrooms and dressing areas, alongside a luxurious principal bathroom finished to the highest specification.
Beyond the main house, a substantial annex sits above a bank of garaging and former stable stores, offering versatile additional accommodation — ideal as a studio, office, or guest suite.
Outside, Weston House is approached via electric gates leading to ample private parking and enclosed landscaped gardens, designed to balance privacy with open green space and various areas to entertain.
Every detail, from the restored brickwork to the refined interior finishes, reflects Grevayne Homes’ commitment to craftsmanship, heritage, and enduring quality — creating a home that honours its past while embracing modern living at its finest.
A Coveted Village Setting
Set within the picturesque grounds of the fully remodelled Weston House, this select enclave of homes enjoys a privileged position within easy walking distance of Welford on Avon’s charming village centre. With its welcoming pubs, riverside walks, local shop, and strong community spirit, Welford on Avon is one of Warwickshire’s most desirable villages — combining countryside tranquillity with excellent access to Stratford-upon-Avon and the wider Cotswolds.
Welford Gate – Where Quality Meets Character
With its exceptional craftsmanship, high specification, and unrivalled setting, this is more than just a home — it’s a lifestyle. Discover your place at Welford Gate, Welford on Avon.
SPECIFICATION
Kitchen
•Contemporary bespoke in frame units with solid timber painted doors and cutlery drawers with coordinating waterfall Quartz worktops. Each has a feature island or peninsular for additional workspace and convenience.
*Integrated appliances to include:
*Bosch combination oven and induction hob
* Dishwasher
*Washing machine
*Fridge freezer
*Wine fridge (600mm in houses, 300mm in bungalows)
*Composite bowl sink
Bathroom & En-suites
*All tiled with sanitaryware from Roca.
*All WC’s fitted back to wall with concealed cisterns and soft close seats.
*All showers fitted with shower screens and cubicles where applicable.
*Taps supplied by Hansgrohe.
*Ladder style towel rails fitted with summer heating elements.
Utility
*Bespoke units and worktops.
*Integrated washing machine.
Internal Finishes
*Staircase with oak handrail, newel posts and balustrade.
*Oak doors by JB Kind with brushed chrome ironmongery.
*Bespoke wardrobes to bedrooms (depending on plot).
*Contemporary floor tiling to kitchen/dining/family room and utility.
Heating and Installation
*Underfloor heating to ground floor, powered by an air source heat pump.
*Thermostatically controlled radiators to first floor.
*Log burner to living room.
Electrical Installation
*Bedrooms designed with natural orientation in mind with a large quantity of electrical sockets.
*LED downlights with dimmers to main rooms.
*Numerous sockets with integrated USB charging points.
*Wall points to living room.
*NACOSS approved intruder alarm system.
*High speed fibre broadband connection with Openreach.
External Finishes
*Lawned rear gardens with Indian Sandstone slabbed patios and wooden retaining sleepers and lawn where appropriate.
*Enclosed border fencing.
*Low-level lighting.
*External electrical point and water tap.
*Block paviors to drive areas, with generous parking.
*Remote controlled sectional garage doors on Lavender House and Jasmine House.
*High-speed car charging points.
*Bollard lighting to driveways.
*Electric gates for Weston House private driveway.
Warranty
*10 Year Build-Zone warranty.
Sustainability and Efficiency
Grevayne Country only employ sustainable construction methods. We always install air source heat pump technology to heat our houses and provide hot water. This reduces dependency on fossil fuels. We use high levels of floor, wall and roof insulation to increase thermal efficiency. Each house has high performance double glazing throughout as well as an electric vehicle charging point to promote electric car usage.
GENERAL INFORMATION
Subjective comments in these details imply the opinion of the selling Agent at the time these details were prepared. Naturally, the opinions of purchasers may differ.
Agents Note: We have not tested any of the electrical, central heating or sanitaryware appliances. Purchasers should make their own investigations as to the workings of the relevant items. Floor plans are for identification purposes only and not to scale. All room measurements and mileages quoted in these sales particulars are approximate.
Fixtures and Fittings: All those items mentioned in these particulars by way of fixtures and fittings are deemed to be included in the sale price. Others, if any, are excluded. However, we would always advise that this is confirmed by the purchaser at the point of offer.
Tenure: The property is Freehold with vacant possession upon completion of the purchase.
Estate Charge: There will be an annual charge for the upkeep and maintenance of communal green spaces and driveway – TBC.
Services: Mains water, drainage and electricity. Air Source Heat pump for heating and hot water.
Local Authority: Stratford-upon-Avon District Council Band TBC
In line with The Money Laundering Regulations 2007 we are duty bound to carry out due diligence on all of our clients to confirm their identity. Rather than traditional methods in which you would have to produce multiple utility bills and a photographic ID we use an electronic verification system. This system allows us to verify you from basic details using electronic data, however it is not a credit check of any kind so will have no effect on you or your credit history. You understand that we will undertake a search with Experian for the purposes of verifying your identity. To do so Experian may check the details you supply against any particulars on any database (public or otherwise) to which they have access. They may also use your details in the future to assist other companies for verification purposes. A record of the search will be retained.
To complete our quality service, VaughanReynolds is pleased to offer the following:-
Free Valuation: Please contact the office on 01789 292659 to make an appointment.
VaughanReynolds Conveyancing: Very competitive fixed price rates agreed with our panel of local experienced and respected Solicitors. Please contact this office for further details.
Mortgages: We can offer you free tailored mortgage and insurance advice, with the added peace of mind that you are being supported by professional industry experts, throughout the whole process. Immediate Mortgage Solutions offer a comprehensive, whole of market mortgage service, with no fees and no obligation. Please call Daniel Quinn on 07395 794 539 or contact by e-mail, dan@immediatemortgagesolutions.co.uk .
VAUGHAN REYNOLDS
VaughanReynolds, for themselves and for the vendors of the property whose agents they are, give notice that these particulars do not constitute any part of a contract or offer, and are produced in good faith and set out as a general guide only. The vendor does not make or give, and neither VaughanReynolds nor any person in his employment, has an authority to make or give any representation or warranty whatsoever in relation to this property.

